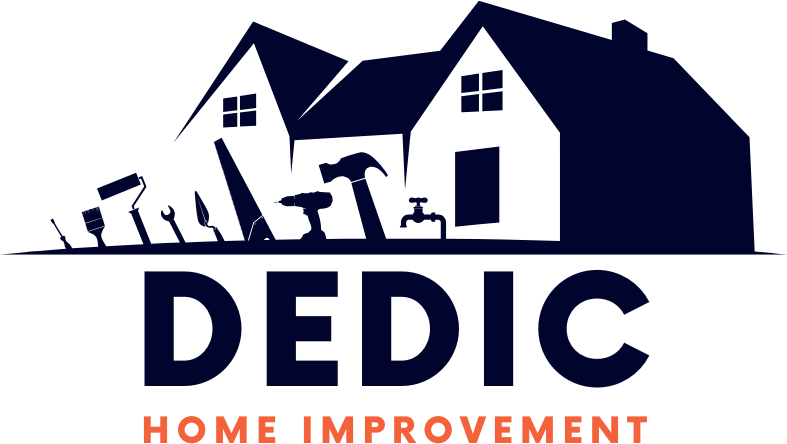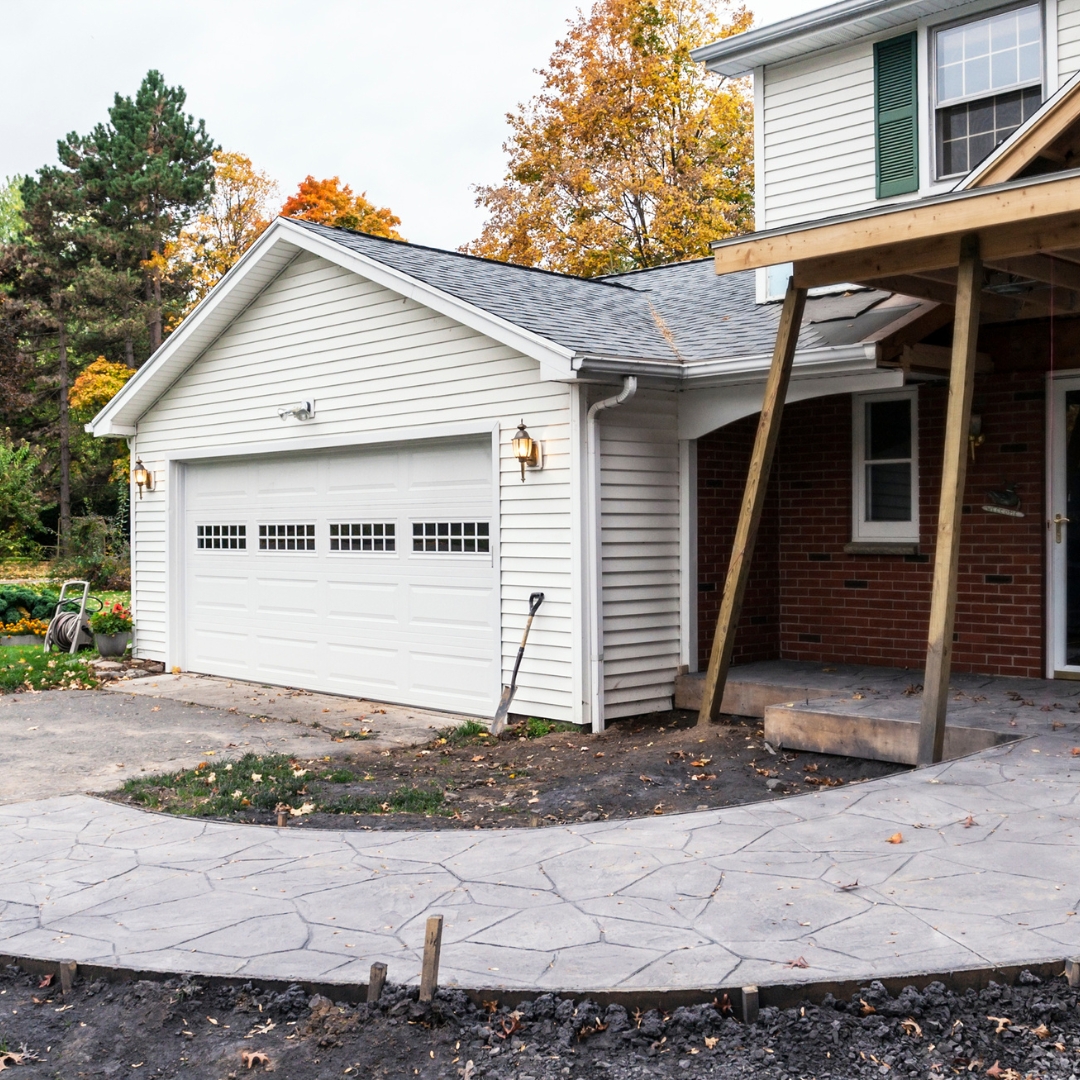Whether you’re seeking to expand your home or just want to convert unused space, looking into adding an addition to your home comes with great benefits. Home additions can be very unique and how you choose to utilize the space can be executed to your desires. How to add an addition to your home contains variables including the purpose, your budget, your desired layout as well as legal regulations and requirements. We’re going to be walking you through the steps of how to add an addition to your home.
Determining Your Needs
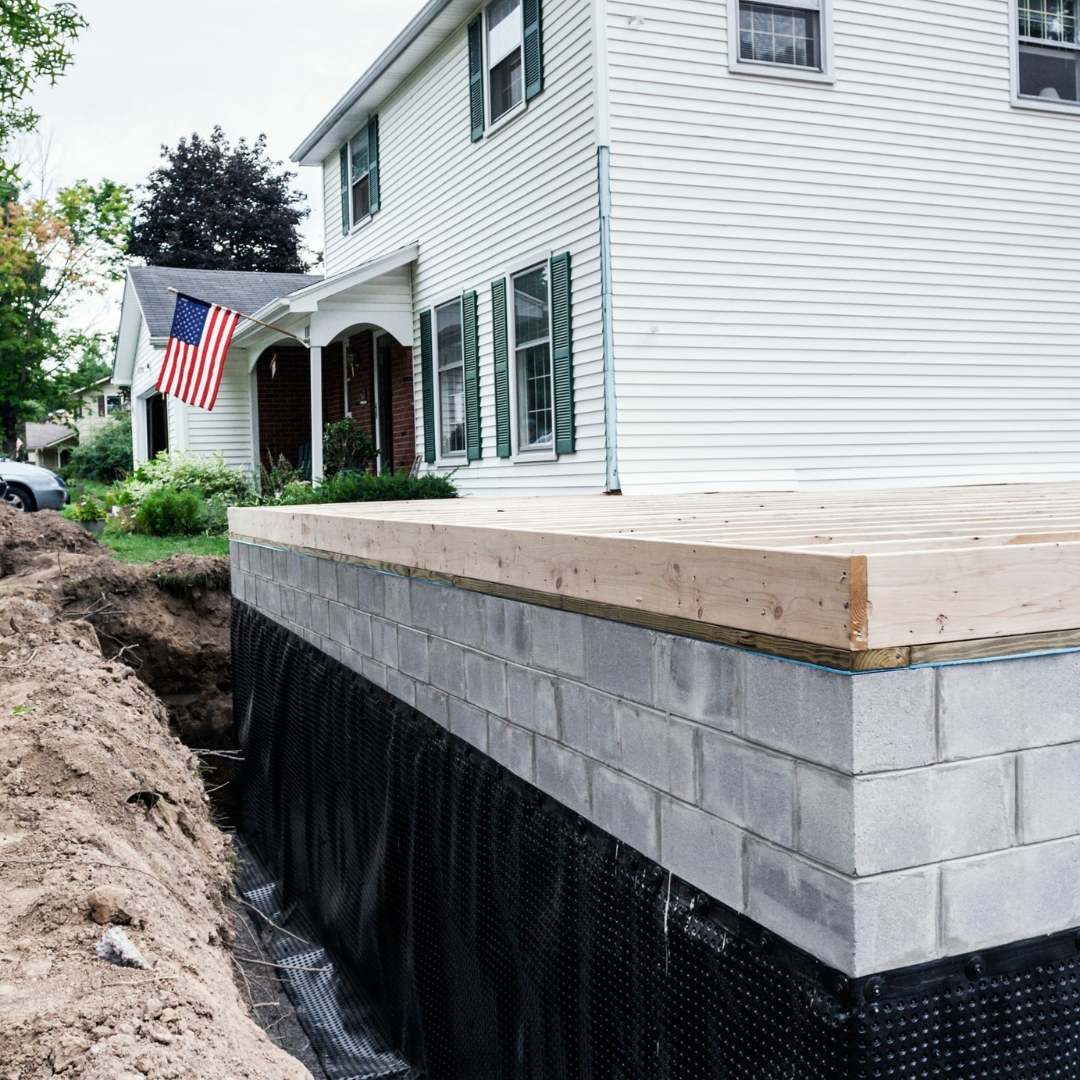
Whether you’re just looking to expand/convert your space, or adapting to new lifestyle changes and family’s growing needs, the purpose of your home addition can vary. You may be looking to build a home office, add an additional bedroom, or simply expand the layout of your living room or kitchen. Some of these benefits include higher resale value, increased storage, accommodation, and an economical solution to moving.
Budgeting
When thinking about how to add an addition to your home, many people’s first thoughts are “How will I afford this?”. The total cost of your home addition can vary depending on the type of addition. Design complexity, supplies & labor, necessary permits, structural work such as foundations, utilities and even location can all affect how much your home addition is going to run you. Looking for a way on how to add an addition to your home without breaking the bank? Planning and budgeting carefully, along with getting multiple quotes from contractors, can help you manage costs effectively. Many finance options are available including a variety of loans, savings & investments, credit cards, HELOC or cash-out refinancing. Always compare interest rates, fees, and repayment terms from multiple sources.
- Consider Your Financial Situation: Choose an option that aligns with your financial situation and long-term goals.
- Check Eligibility: Different financing options have varying eligibility requirements, so check what fits your profile.
Each financing option has its advantages and disadvantages, so it’s essential to assess your financial situation, the scope of your project, and consult with financial professionals or lenders to find the best fit for your needs.
General Architectural Considerations:
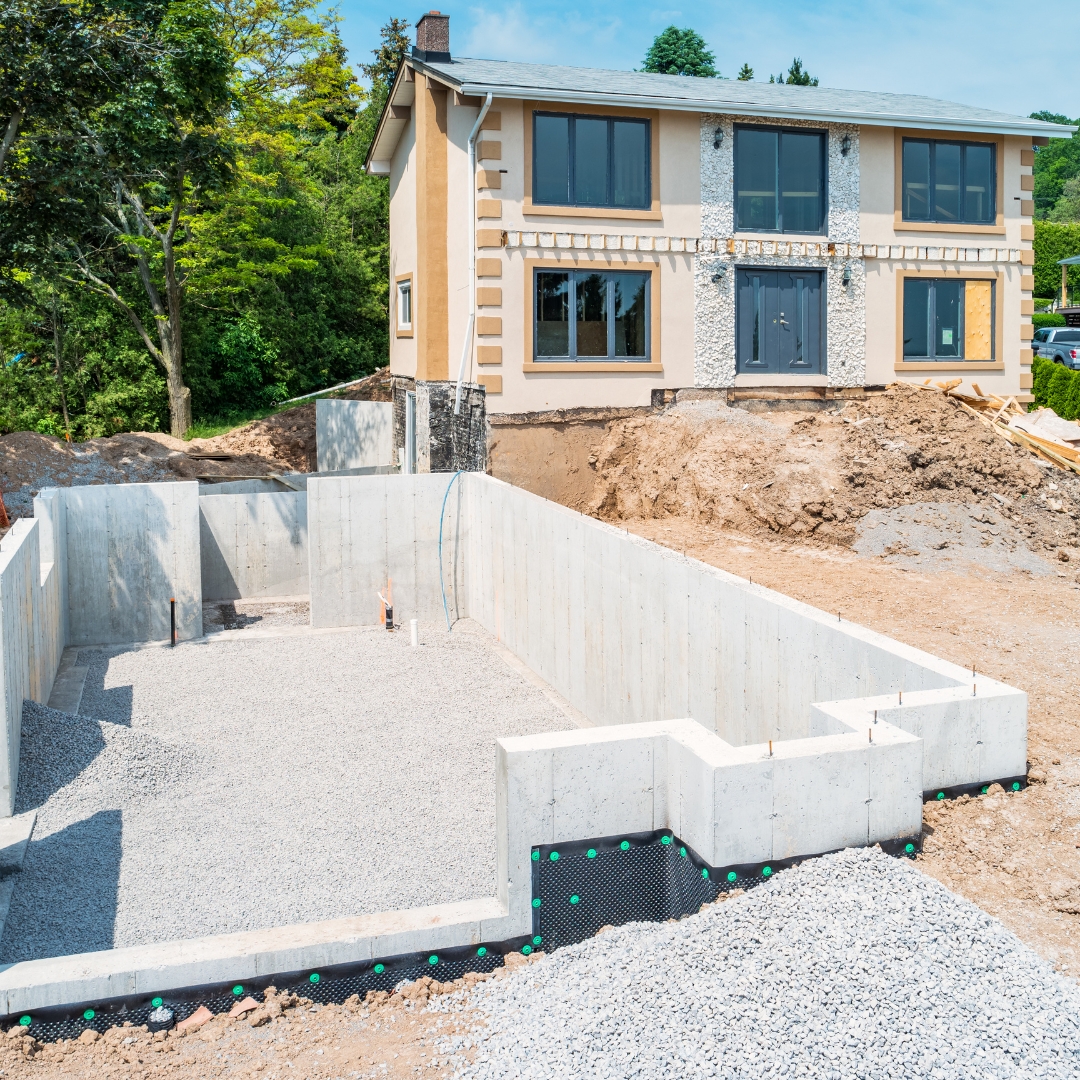
- Functionality: Ensuring that the design meets the practical needs of its occupants.
- Aesthetics: Balancing visual appeal with the surrounding environment and context.
- Sustainability: Integrating eco-friendly practices and materials.
- Structural Integrity: Ensuring that the design is safe and durable.
- Cost: Managing budget constraints while achieving design goals.
- Cultural Context: Reflecting or respecting local traditions and values in the design.
- Technological Integration: Utilizing modern technology for both design and functionality
Permits & Zoning
Almost every structure built requires a zoning/land use permit regardless of cost, size or portability. The property owner is responsible for obtaining a building permit. The property owner may authorize someone else to apply for the permit through an authorized agent letter which is part of the building permit packet.The Zoning Permit is required to place the dwelling (Structure) on the lot.
The Building Permit is required to ensure the structure itself is built in a safe manner. Many departments and boroughs allow you to apply for the necessary permits online. It is important to understand local regulations and requirements that are required to add an addition to your home. This way, once you receive all necessary approvals and permits, you’re able to move forward with your project.
Time Delays: The permitting process can be lengthy. It often involves submitting detailed plans, waiting for reviews, and possibly addressing comments or revisions. This can delay the start of your project.
Costs: There are often fees associated with applying for permits, and these can add up. Additionally, if your plans require significant changes or additional inspections, costs can increase.
Regulations and Codes: Permits require compliance with local building codes and regulations, which can sometimes be restrictive. These codes are meant to ensure safety and quality, but they may limit certain design choices or materials.
Zoning Restrictions: Zoning laws can affect what you can build and where. There might be restrictions on the size, height, or even the style of your addition, depending on your location.
Approval Processes: In some areas, you may need to get approvals from multiple departments or boards, such as zoning boards, historical committees, or homeowners’ associations. This can complicate and extend the approval process.
Inspection Requirements: Your project may need to pass various inspections during construction, which can disrupt your work schedule and require additional coordination.
Legal Implications: Building without proper permits can lead to fines, required removal of unauthorized work, or difficulties when selling your home in the future. It’s important to ensure that everything is done legally to avoid these issues.
Design Constraints: You might need to adjust your design to meet code requirements or obtain approvals, which can be frustrating if it means compromising on your vision.
Environmental and Historical Considerations: In some areas, there are additional restrictions related to environmental protection or historical preservation. These can add another layer of complexity to the permitting process.
While these setbacks and restrictions can be challenging, they are often in place to ensure safety, compliance, and quality. Understanding the requirements and planning ahead can help alleviate some of these issues.
Finding the Right Contractor
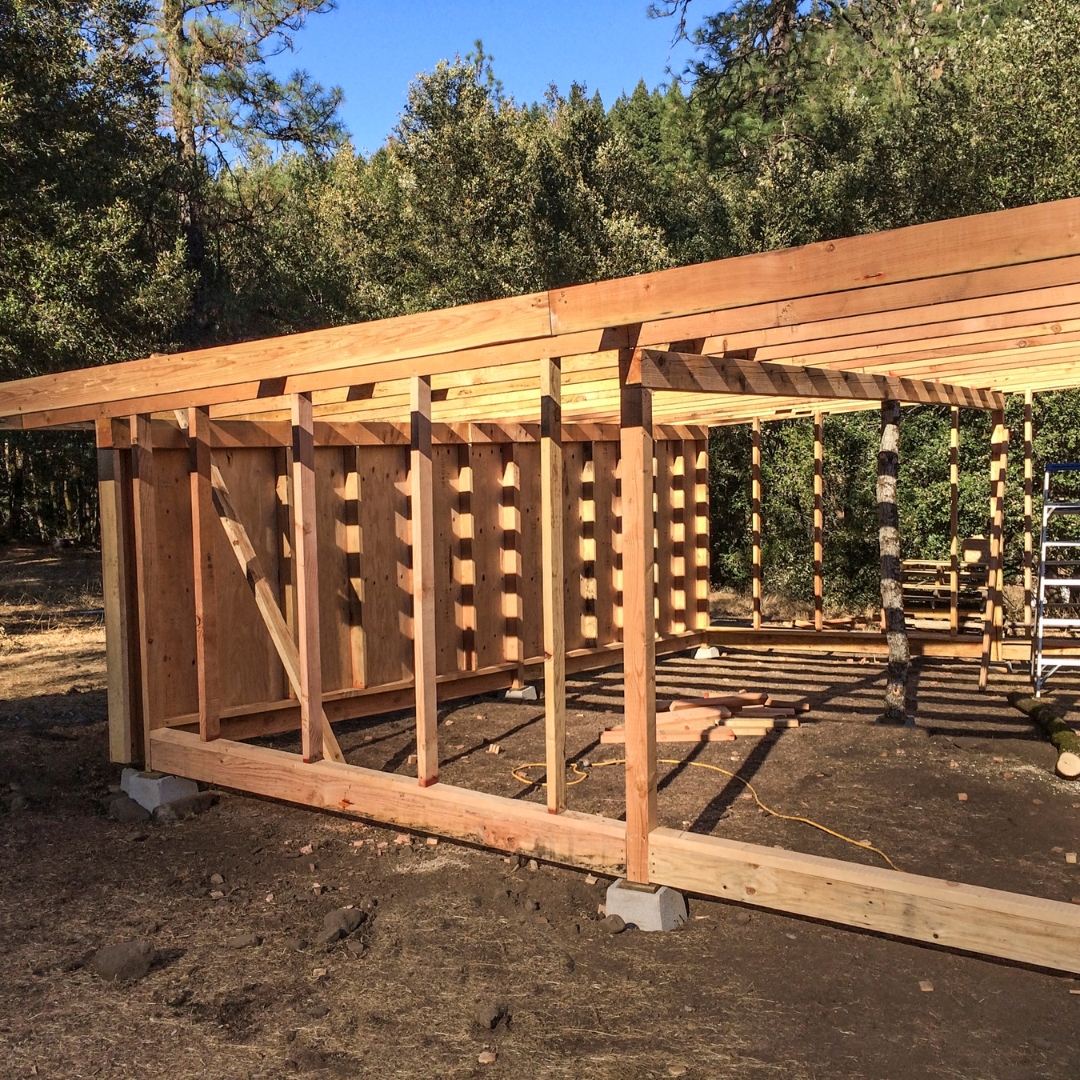
Another difficulty people encounter when trying to discover how to add an addition to their home is finding the right contractor to suit their needs. Hiring a contractor helps ensure that your home addition is completed professionally, efficiently, and in compliance with all necessary regulations. Their expertise can save you time, money, and stress, ultimately contributing to a successful and satisfying project. Whether it be a recommendation from a friend or online reviews, it is important to interview the contractor to make sure your visions align. Once you are comfortable with your decision, it is essential to create a contract that aligns the following details:
Description of Work
Clearly outline what the contractor is expected to do, including specific tasks, materials, and finishes. This should detail every aspect of the addition, from foundation work to roofing and interior finishes. Reference any architectural plans, drawings, or specifications that will guide the project. Outline the process for making changes to the scope of work. This should include how changes will be documented, approved, and priced.
Start & Completion Date
Specify when the work will begin and when it is expected to be completed. Include key project milestones or phases, along with expected completion dates for each.
Total Cost
State the total cost of the project and how it is broken down. Define how and when payments will be made (e.g., deposit, progress payments, final payment). Payment terms should be tied to project milestones or specific phases of completion.
Responsibilities & Legal Information
Specify who is responsible for obtaining necessary permits and licenses (typically the contractor). Indicate the legal jurisdiction that will govern the contract. Define the conditions under which either party can terminate the contract and any associated penalties or responsibilities. Clarify liability for any damage to the property during construction. Ensure the contractor provides proof of insurance for general liability and workers’ compensation.
Communication Protocol
Identify the primary contact person for both parties & define how communication will be handled (e.g., regular meetings, updates). Specify who must approve changes before they are implemented.
Finalizations
Outline the process for final inspection and acceptance of the work. Specify conditions under which the final payment will be made. Ensure the contract requires adherence to all relevant building codes and regulations. Although you may be eager to proceed with your home project, it is vital to follow the necessary steps on how to add an addition to your home by starting with the contractor specialized for you in order to make the process as hassle free as possible.
The Construction Process
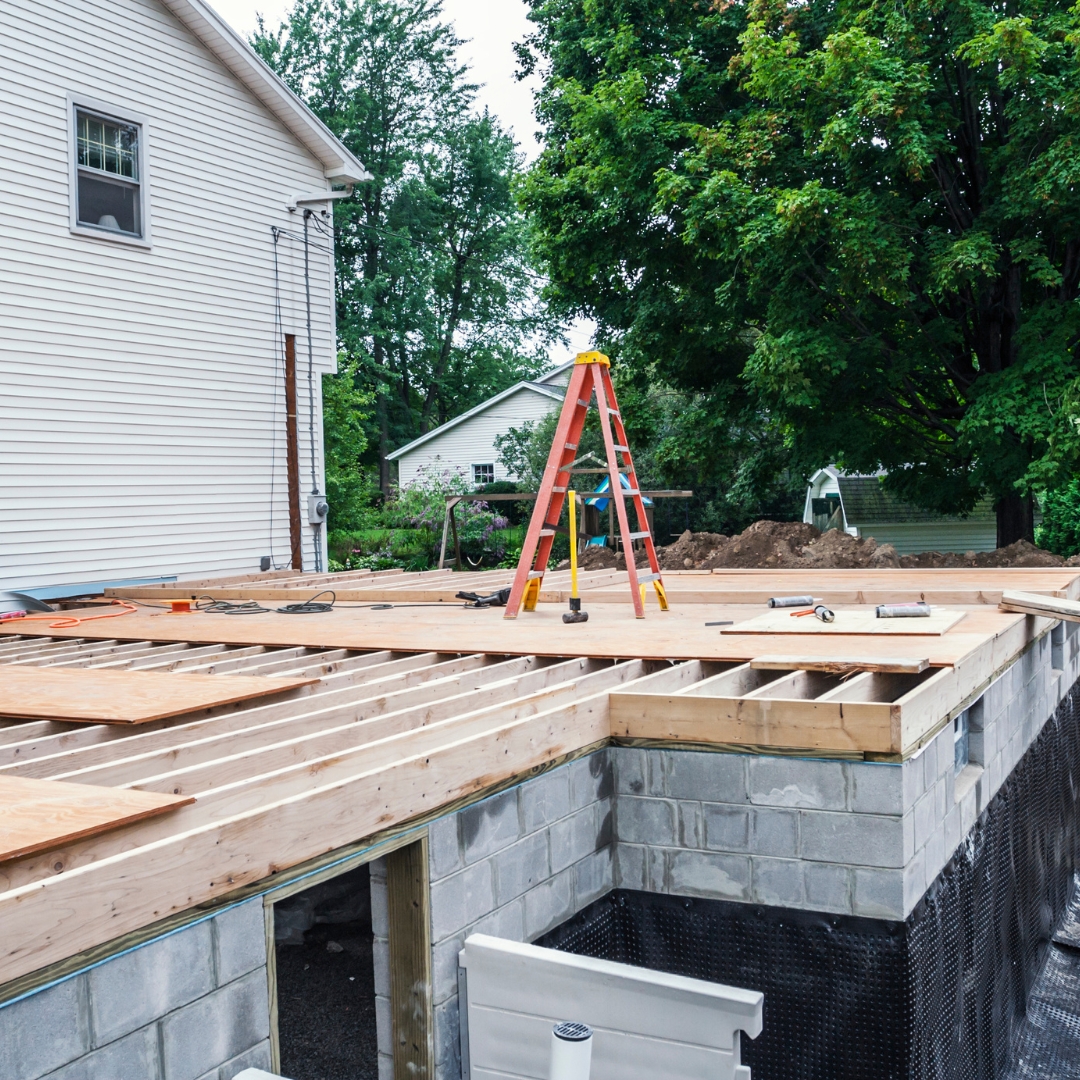
The Construction Process is a critical part of how to add an addition to your home. There are many extensive steps that take place to ensure sufficient delivery of your project goal. Here is an overview of the process:
Site Preparation
This includes clearing the area where the addition will be built as well as setting up temporary barriers and protection for your home and yard if necessary.
Demolition (if necessary)
If demolition is necessary, it is important to remove any existing structures or features that the addition will replace or modify.
Foundation Work
The next step involves excavating and preparing the site for the foundation. Begin by pouring the concrete or laying the foundation according to the plans.
Framing
Now, it is time to build the framework. This is an essential process for the addition, as it includes building walls, floors, and roof structures.
Installation
Once framing is completed, you are able to install windows, doors, and roofing. Following the completion of these, you are ready to complete electrical, plumbing, and HVAC work as needed!
Insulation and Drywall
It is essential to add insulation to the walls and ceilings as it provides resistance to heat flow and lowers your heating and cooling costs. Once this is added, the drywall is ready to be hung and finished.
Interior and Exterior Finishes
Next, you may apply paint, install flooring, cabinetry, and fixtures to your liking. Then, exterior details such as siding, trim, and landscaping can be finished.
Inspections
Once the major work has been completed, it is time to schedule inspections to ensure the work meets building codes and permit requirements. During this, it is important to address any issues identified during inspections.
Final Touches
It is time to add the finishing touches! You can begin by completing any remaining cosmetic work and cleaning. Afterwards, arrange for final walkthroughs and approvals.
Furnishing and Decorating
You’re ready to personalize your new area! Move in your furniture and personal items, and decorate the new space to fit your style.
Final Payments
Once the work is completed, it is important to finalize and complete any remaining payments to contractors or subcontractors.
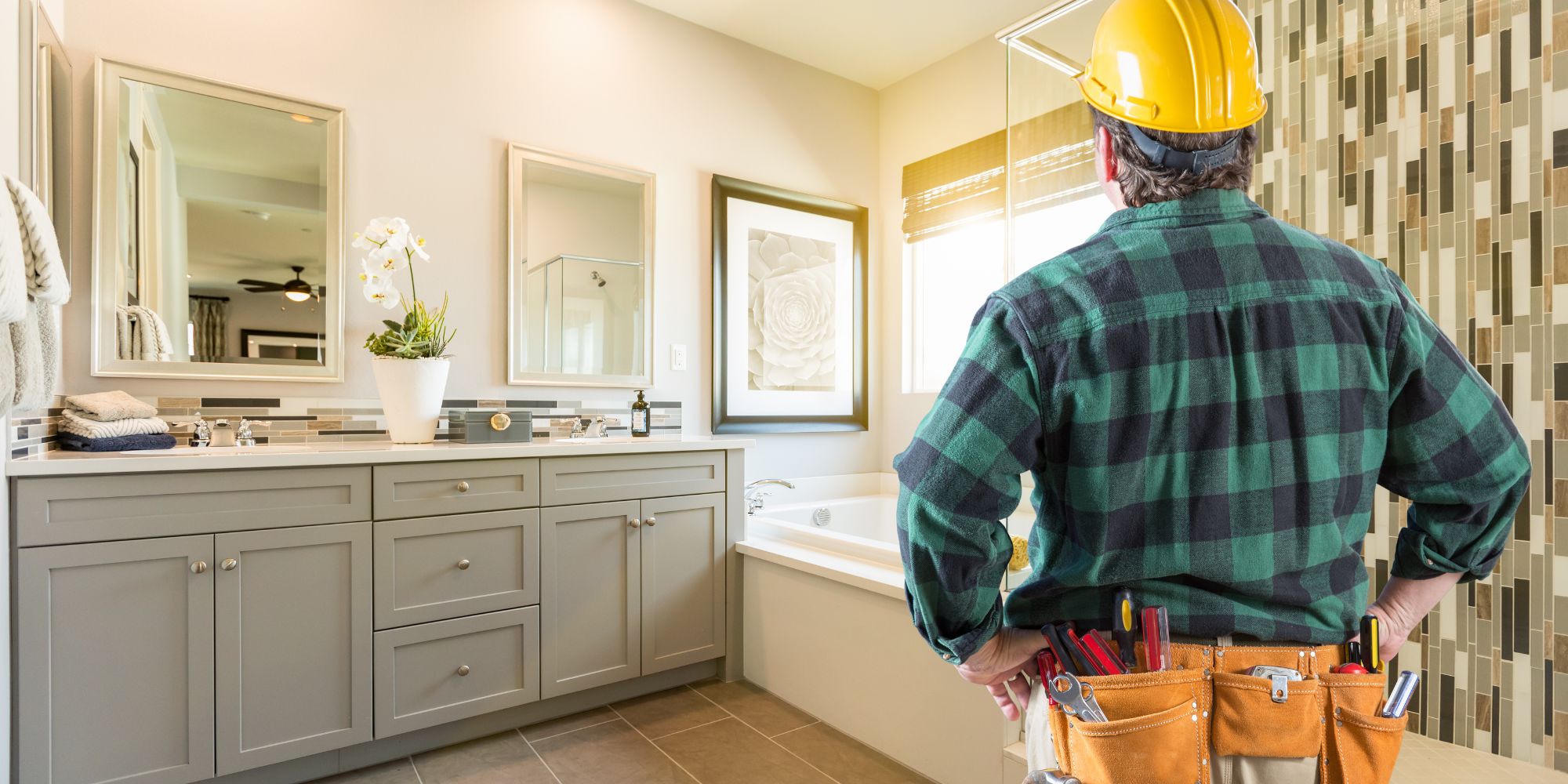
Adding an addition to your home involves a series of methodical steps to ensure success. Start by defining your needs and consulting with an architect or designer to create detailed plans. Obtain the necessary permits by checking local building codes. Next, establish a budget, secure financing, and hire a reputable contractor. Prepare the site by clearing and possibly demolishing existing structures. The construction phase includes laying the foundation, framing, and installing essential systems like electrical and plumbing. Finish with insulation, drywall, and aesthetic details such as painting and flooring. Conduct required inspections, add final touches, and then furnish and decorate the new space. This structured approach ensures a smooth addition process and a seamless integration with your existing home. The final step is to take time to enjoy your expanded and improved living area!
